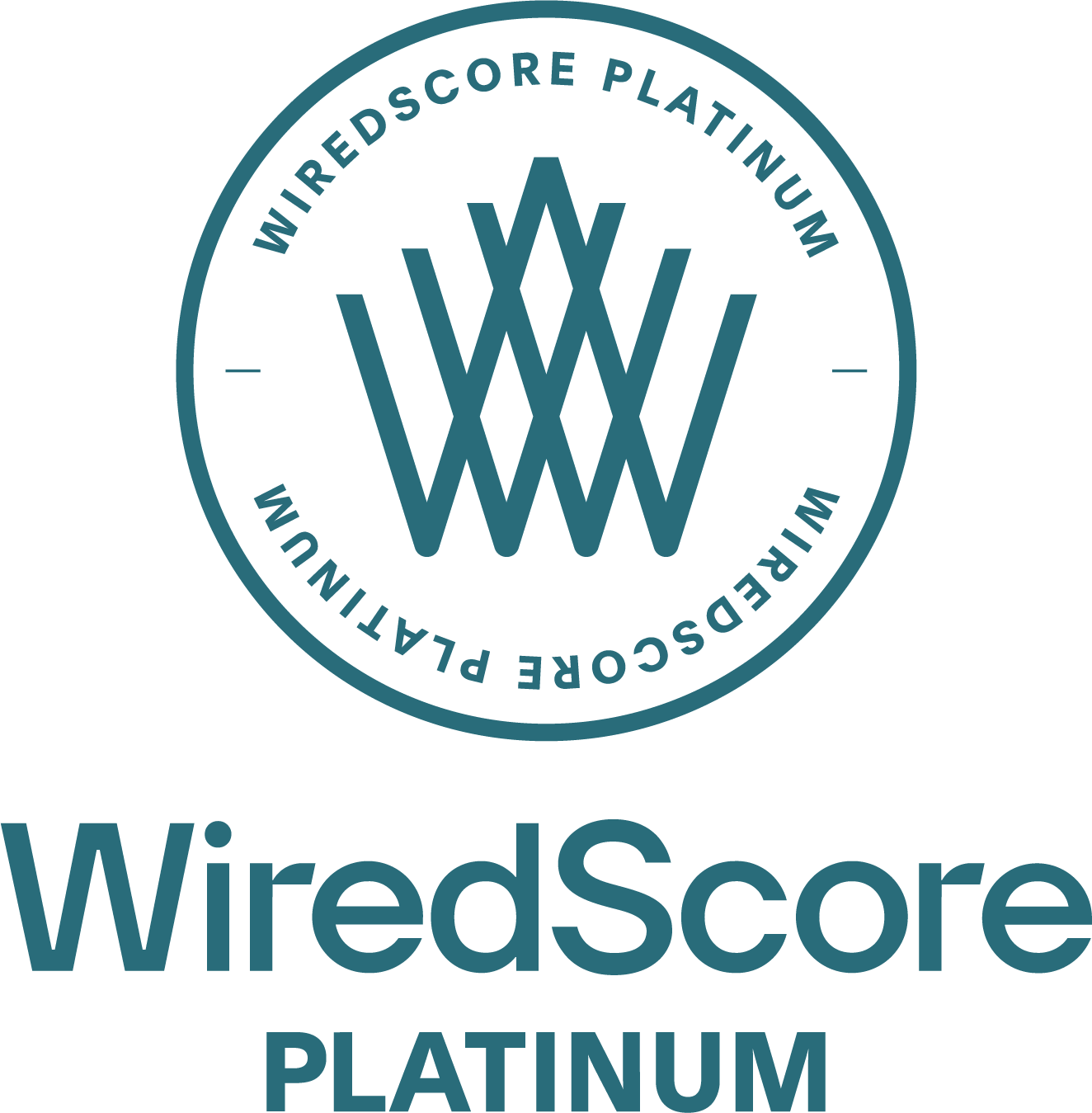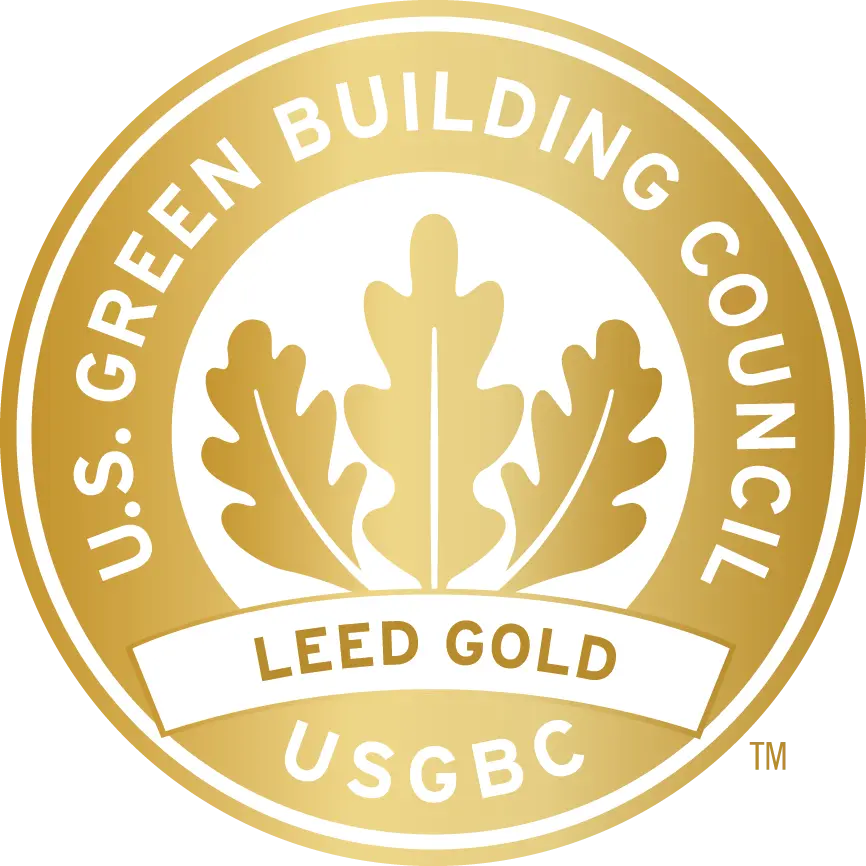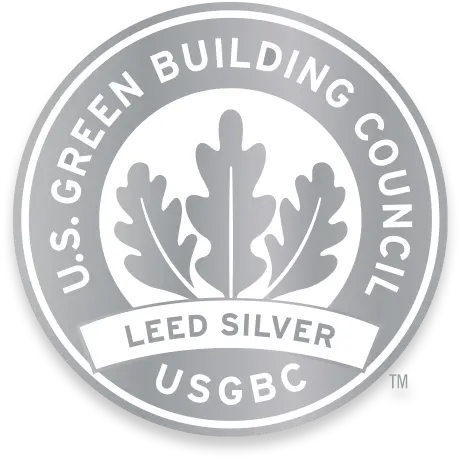56 Central
A brand new creative office building designed to put tenants on the leading edge of their businesses
Fifty Six Central is a brand new creative office building designed to put tenants on the leading edge of their businesses. Its elegant exterior and array of first-in-market features inside from a high-performance ensemble that will be sought after by global companies and startups looking for new ways to grow.
Location
Arca Boulevard, Arca South, Taguig City, Philippines
Completion
2025 (est.)
No. of Floors
13 storeys
Gross Leasable Area
44,790 sqm
Architect
Gensler,
Aidea
Aidea
Structural Consultant
Thornton Thomasetti,
Sy^2 + Associates
Sy^2 + Associates
Property Features
High-ceiling retail spaces with generous community spaces in the lobby
Highly efficient destination-based elevator system
Fresh, filtered air delivered through VRF air conditioning system
100% back-up power with redundant busduct riser
Enhanced structural design to withstand earthquakes and typhoons
Awards & Recognition

Asia Pacific Property Awards
Best Office Development Philippines 2019
Best Office Development Philippines 2019









