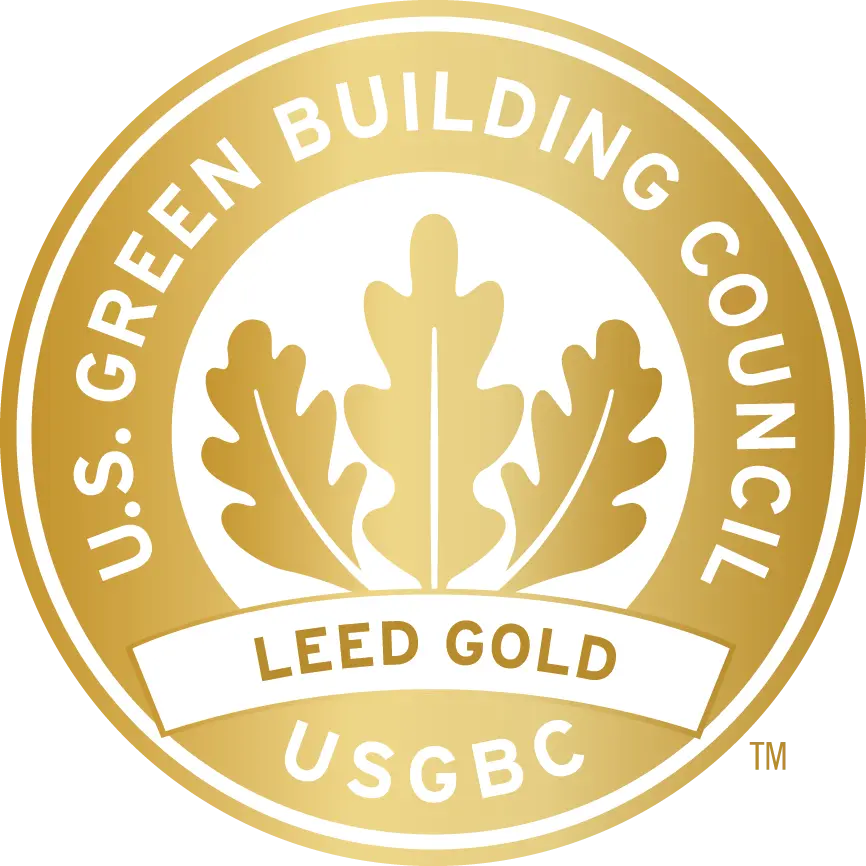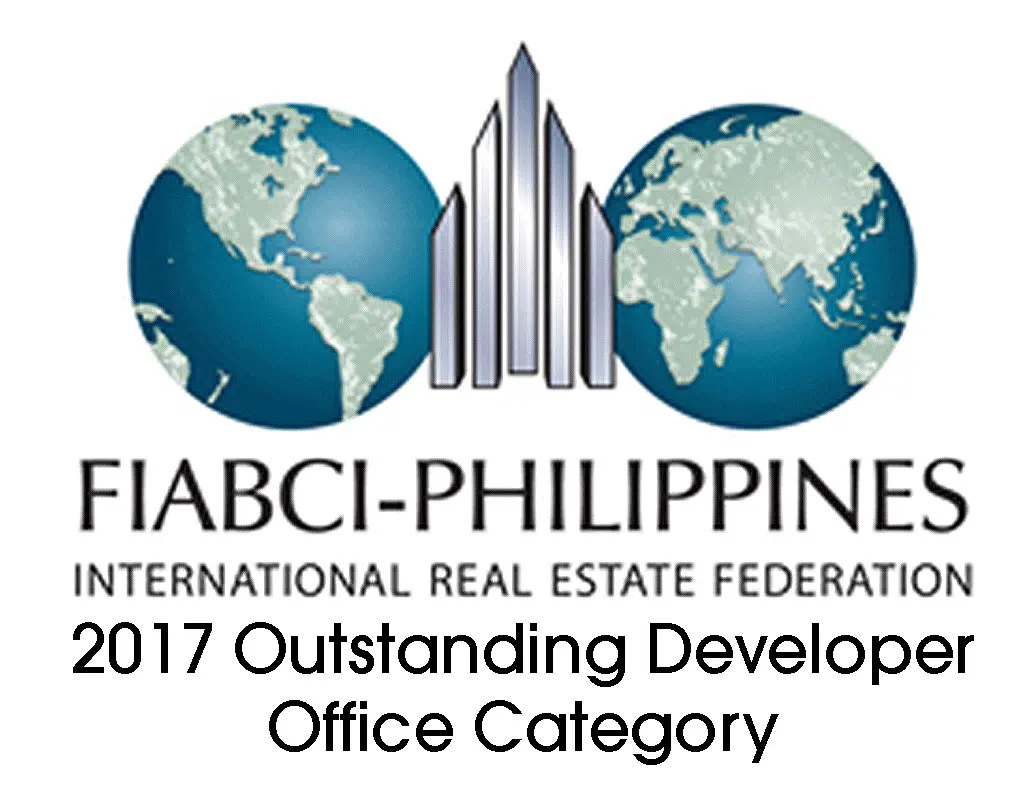The Finance Centre
An iconic office tower that interplays nature, ergonomics and innovation
The Finance Centre is an interplay of nature, ergonomics and innovation, creating a balanced work environment designed for business flexibility and growth. With its iconic elliptical shape, the 42-storey Premium Grade A office tower merges form and functionality with up-to-date innovative systems required for the evolving office needs.
Location
26th Street corner 9th Avenue, Bonifacio Global City, Taguig City, Philippines
Completion
2018
No. of Floors
42 storeys
Gross Leasable Area
56,847 sqm
Ceiling Height
2.8 meters (office)
Floor Plate
1,450 - 1,820 sqm
Architect
Gensler,
Aidea
Aidea
Structural Consultant
Thornton Tomasetti,
Sy^2 + Associates
Sy^2 + Associates
Property Features
3,000 sqm community pocket park and open space
Retail establishments on the ground floor
Highly efficient destination-based elevator system
Fresh, filtered air delivered through VRF air conditioning system
100% back-up power with redundant busduct riser
Enhanced structural design to withstand earthquakes and typhoons
Awards & Recognition

Asia Pacific Property Awards
Best Office Development Philippines 2016
Best Office Development Philippines 2016

LEED Gold Certified

WELL Health Safety Rating

PEZA registered






